Figure 1. Interior of the Burcht: entrance of the Bondsraadzaal. Image by: Tine van Voorst, from https://www.flickr.com/photos/tinamonumentalia/9019650548/in/photostream/. Accessed 24 February 2024.
by Anna Bundalo
The “Burcht van Berlage” (no, not the famous Beurs – stock market – by the same architect) is a true hidden gem in Amsterdam. But there’s a catch: you can only visit it five times a year. Renowned Dutch architect Hendrik Petrus Berlage (1856-1934) designed the Burcht as the first labour union building in The Netherlands and its socialist character is evident throughout the building. Nowadays, it is used primarily as a meeting and event venue and rarely open to the public (De Burcht, 2023). During my research on the building, several aspects that appeared contradictory came to the surface. This blog post aims to further elaborate on these contradictions through three elements: identity, academic approaches, and the role of the Hendrick de Keyser Foundation.
First, let us delve deeper into the contradictions inherent in the building’s identity. The Burcht, located in the old Jewish area in Amsterdam, was built at the beginning of the twentieth century as the headquarters of the General Dutch Diamond Workers’Union (ANDB). The establishment of the ANDB holds historical significance; it symbolises the rise of Dutch socialism, which ultimately led to the still important national labour union, FNV (De Burcht, 2023). The Burcht essentially embodied the struggle for labour rights, providing space for meetings, education, and solidarity among workers at the time. When designing the Burcht, Berlage fully incorporated the socialist identity of the union into the architecture. This is visible throughout the building, from the materials to its decorations; everything reflects a socialist narrative (image 1). These details give the building a true identity. Its social significance is also shown in the following quote by Kees van Bruggen, from 1900 (De Burcht, 2023):
“In the case of those who arrive as friends, the building of the General Dutch Diamond Workers’ Union is hospitable. Behold, the gate is like a funnel that swallows the crowds. Wide is the staircase leading to it, broad with tranquil stone guards beside it. In its quiet, tranquil, heavy, yet powerful style, Berlage designed and erected the union’s pioneering association building.”
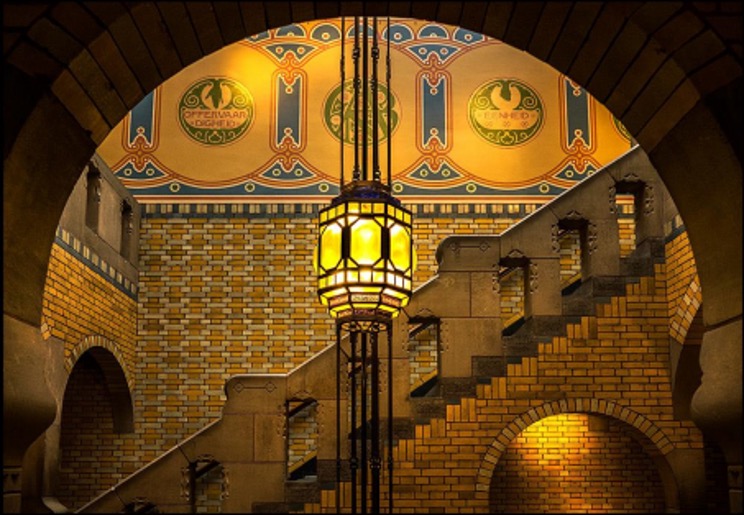
About this Blog series & the Heriland Blended Intensive Programme
The Blogs in this series (March-July 2024) were written by graduate students and early career professionals who participated in the Heriland Blended Intensive Programme “Heritage and the Planning of Landscapes” in October 2023 in Amsterdam, The Netherlands.
Are you interested in participating in the next iteration of the Heriland Blended Intensive Programme, “Heritage and Landscape Futures”, in Gothenburg, Sweden, in October 2024? Visit: Heriland Intensive Blended Program- Heritage and Landscapes Future
or contact Niels van Manen: n.van.manen@vu.nl
Over the years, the Burcht’s function has evolved. Because of World War II, many diamond workers did not return from the war, causing the association to shrink. Nevertheless, the building remained in the possession of labour unions. (N.B. The ANDB merged with the metalworkers’ union and later the national union, FNV.) In alignment with its historical significance, the Burcht was transformed into a museum in 1991, making its rich history accessible to the public.
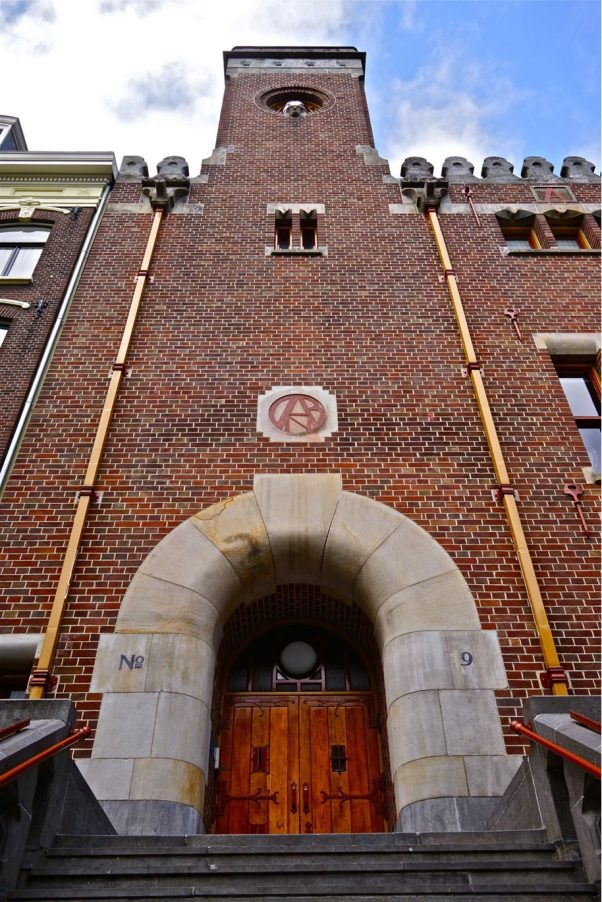
The most significant shift in function took place in 2007 when the Hendrick de Keyser Foundation purchased the building. Following a restoration, the building was repurposed as a conference and event venue. Therefore, it is no longer open to the public, except for a few guided tours on an annual basis (De Burcht, 2023). The loss of public accessibility means that the cultural and artistic heritage it holds remains largely hidden from the general public. While the building serves a purpose, it falls short of offering significant public or community value in its neighbourhood and therefore lacks a connection with its original purpose and identity. Aiming to meet economic demand and relevance through commercial exploitation assigns a capitalist function to the building, which seems to be completely at odds with the original purpose and character it conveys.
Now, let us focus on the second contradictory element: the shift in the function of the building in comparison to the development in academic approaches to heritage management. The shift in functions of the Burcht, from a community building to a museum to a private event venue, raises questions about the changing landscape of heritage theory. Modern-day heritage approaches emphasise public accessibility and community involvement, which are often seen as vital for preserving historical sites. Whereas approaches at the beginning of the field viewed sites as a collection formation or ‘Heritage as Sector’ (Janssen et al, 2014, pp. 11-15). This also reminds of the constraining theories of authenticity, such as the one Ruskin discussed in The Seven Lamps of Architecture (1849), in which heritage has no room for economic, social or spatial development. Although the Burcht has an economic purpose and is not totally being ‘Musealized’ (Denslagen, 2009), it has a limited ability to interact and grow along with its surroundings. In this context, its transformation seems to reverse the trends in heritage management approaches in the academic world.
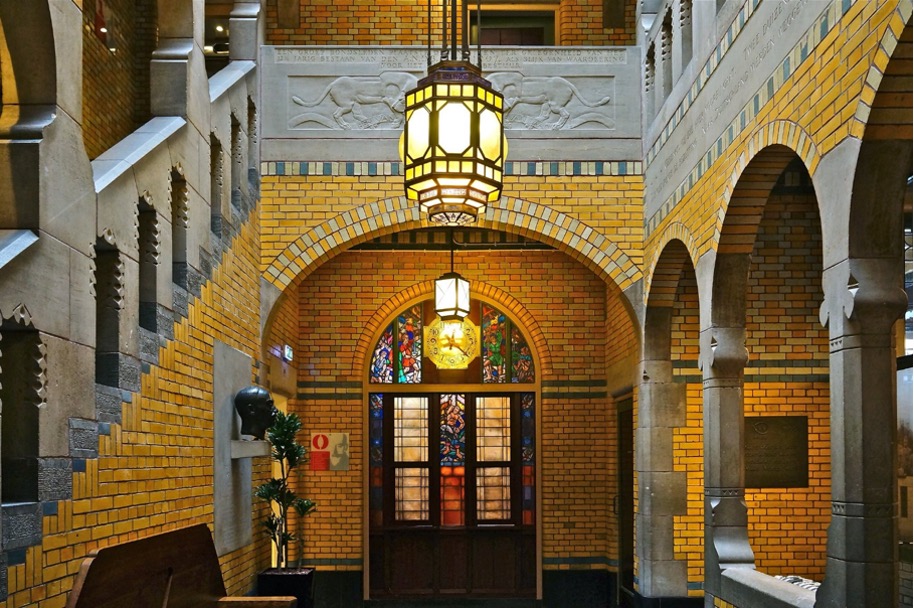
Moreover, there are some contradictions in the role of the Hendrick de Keyser Foundation. As mentioned before, the foundation bought the building in 2007 and restored it to its original design. The foundation opted for the new function with the following statement (De Burcht, 2023):
“An important condition was that the enormous restoration costs would not overly burden future operations. The building is too fragile to be used intensively for commercial purposes.”
The treatment of the building exhibits a certain degree of an Authorized Heritage Discourse (Smith, 2004), as the association’s ‘experts’ dictate the fate of the monument. The Hendrick de Keyser Foundation considers it important that the public become acquainted with national residential history by transforming monumental buildings into museum houses, event venues, and residential homes (Foundation Hendrick de Keyser, 2023). However, in the case of the Burcht, that relationship with the public seems to have been forgotten, or, worse, greatly neglected. Even with the Burcht’s vulnerability taken into account, for the sake of this monument and its historical value, a contemporary approach with more public emphasis would have been more appropriate.
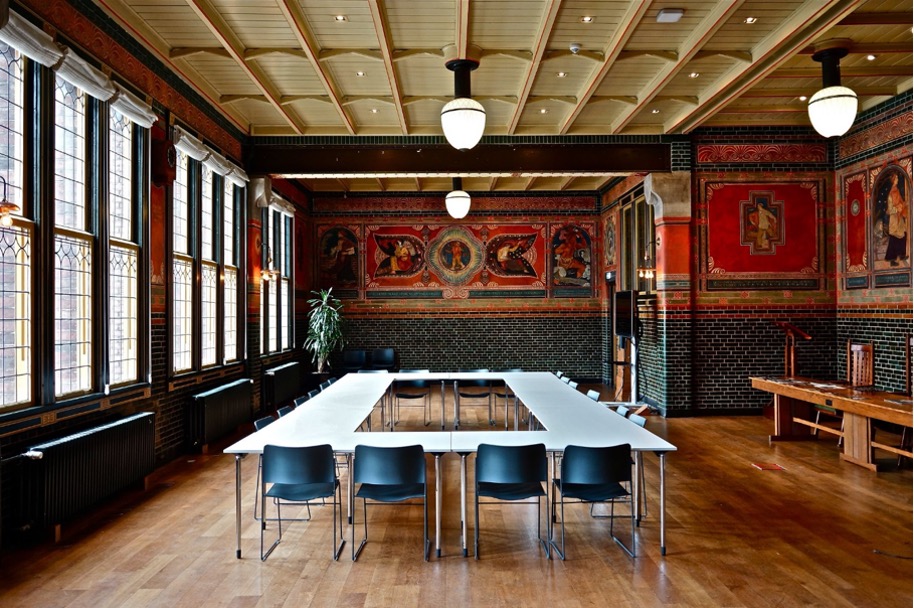
In short, there are clear contradictions to be found when examining the Burcht van Berlage as a heritage object. Firstly, this is evident in the building’s identity in relation to its new function, which results in a complete mismatch. Whereas the building first served as a public community building with socialist characteristics, it is now a closed event and conference venue that tries to meet market demand. Secondly, the evolution of its functions contrasts with the developments in heritage approaches. In academia, the shift is from an authorised, bureaucratic approach to a more cognitive, community-centred one, whereas in the management of the Burcht, it appears to be the opposite. Thirdly, the Hendrick de Keyser Foundation’s choice for the current function of the building appears to be contradictory to their stated goals and should have been more carefully considered. Although the association is dedicated to heritage preservation and its connection to the public, this is certainly not reflected at the Burcht.
With these contradictions in mind, it is essential to advocate for a more inclusive approach to heritage management. Balancing the preservation of a site’s historical significance with its contemporary utility is a challenge, but expanding public access to this building would not only be appropriate but would also maintain its narrative. Reconsidering the Burcht’s function and reevaluating its role in the community may help reveal the architectural masterpiece, bridging the gap between historical identity and modern heritage practices.
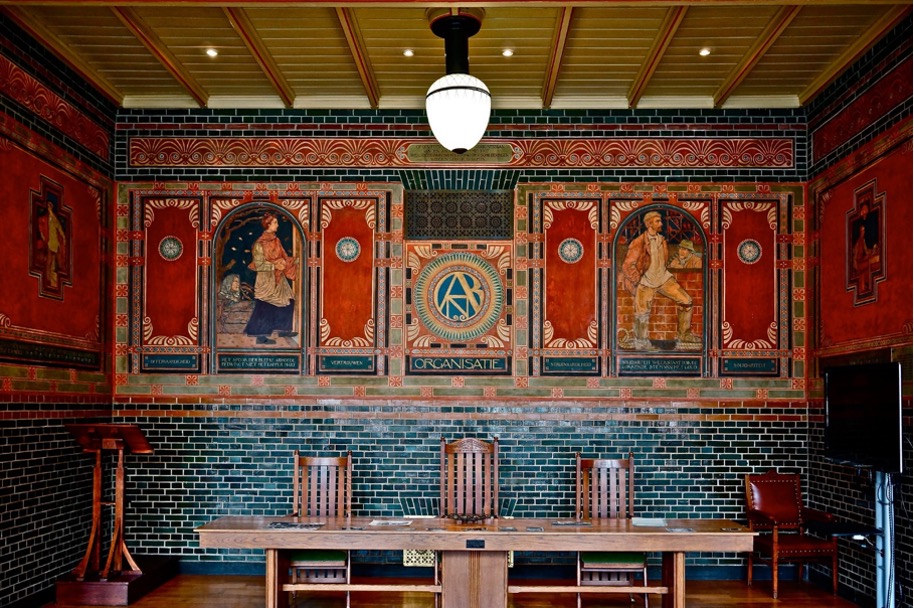
Bibliography
De Burcht. (2023). “De Burcht.” https://www.deburcht.nl/de-locatie-in-amsterdam. Accessed October 20, 2023.
Denslagen, W. F. (2009). Romantic Modernism: Nostalgia in the World of Conservation. Amsterdam University Press
Hendrick de Keyser Foundation. (2023). “Hendrick de Keyser Monumenten.” https://www.hendrickdekeyser.nl/. Accessed October 20, 2023.
Janssen, J., E. Luiten, H. Renes, and Rouwendal, J. (2014). Character Sketches. National Heritage and Spatial Development Research Agenda. Amersfoort: Rijksdienst voor Cultureel Erfgoed.
Ruskin, J. (1849). The Seven Lamps of Architecture. London: Smith, Elder & Co.,
Smith, L. (2006). Uses of Heritage. Abingdon; New York: Routledge.
About the author
Anna Bundalo is a postgraduate student in Heritage Studies at Vrije Universiteit Amsterdam, The Netherlands. This Blog post is inspired by the fieldwork she conducted while participating in the Heriland Blended Intensive Programme on “Cultural Heritage and the Planning of European Landscapes”, October 2023.
Contact Anna Bundalo: w.j.bundalo@student.vu.nl

