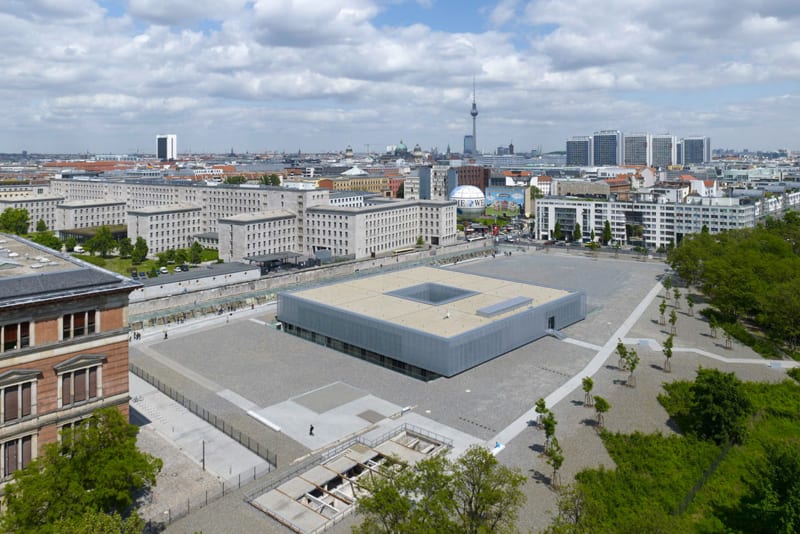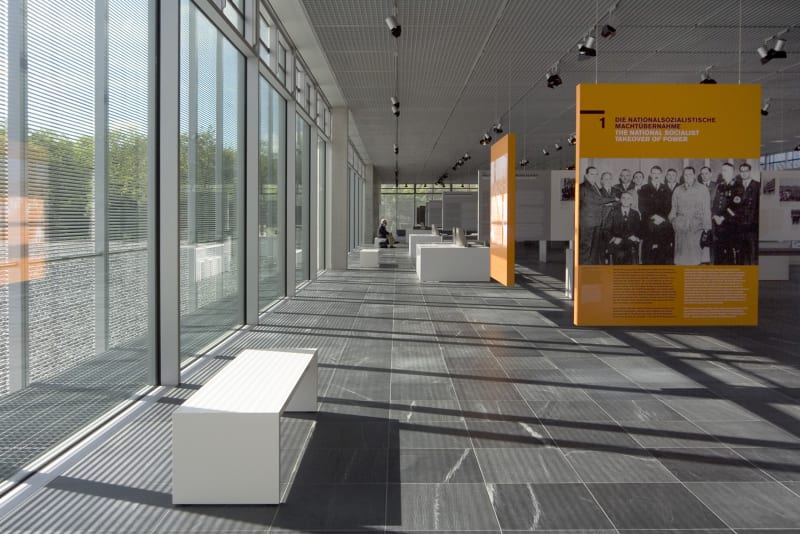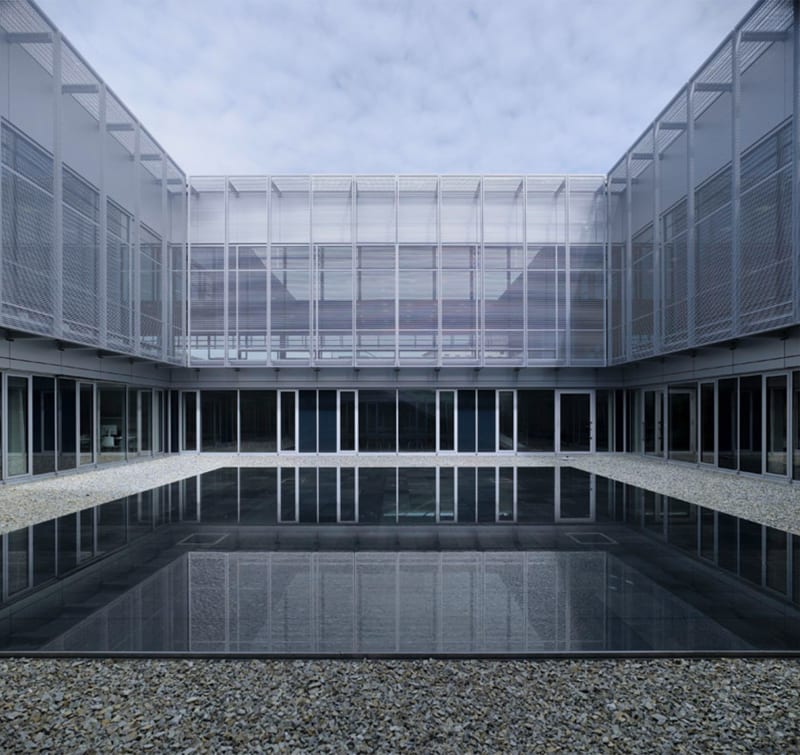The recent events in the history of the 20th century left many countries with a dark heritage. Dealing with such a burden has challenged our contemporaries. In some cases, the past events were processed, interpreted, and offered to society transparently forasmuch as possible.
The European countries, who have invested both intellectually, and financially to interpret and learn to live with the past, seem to present their testimony of conciseness about what had happened. This way, they tried to make sure that the new generation would never repeat the same mistakes.
In the 21st century, despite numerous human rights movements, the world has been facing violence, destruction of unmovable heritage sites and, most regrettably, violation of human rights and casualties of lives. If past and current crimes of humanity are neglected, there will be a higher chance our societies to face the cold-blooded repetition of the same corruptions. The acknowledgement of the recent past and interpretation of the dark heritage can be crucial towards a just future.
Memorials and museums have served as storytellers in many countries. They all have individual narratives and try to shed light on certain events in their way. In some cases, architects and curators take a more subjective stand, while in others, they try to present facts as objectively as possible.
The Topography of Terror in Berlin is a good representation of a synthesis of a memorial and a documentation centre. The construction site has a story of its own to tell. Several layers of history make this place unique and have challenged architects and landscape designers to find consistent solutions.
Brief History of the Site
Prinz Albrecht Strasse, current Niederkirchnerstrasse, was first laid out in 1981. At the end of the 19th and beginning of the 20th century, it housed many important buildings, such as Martin Gropius Bau, Hotel Prinz Albrecht, Ethnographical museum and Europahaus. The Museum of Decorative Arts, constructed in 1905, was converted into a Gestapo headquarter in 1933. It became a place of torture and execution of many political prisoners. It also served as a Concentration Camps Inspectorate in the December of 1934. In 1939 it developed additional functions and was turned into a Reich Main Security Office.
During the Second World War, the area was heavily bombed, and a few buildings were demolished, the SS building being one of them. The street was renamed in 1951 by the East Berlin authorities in honour of a member of the communist resistance against Nazis- Käthe Niederkirchner.
The Berlin wall was constructed along the southern side of Niderkirchner street, and it stood there from 1961 to 1989. Nowadays, part of the wall is still preserved. It frames the area of the Topography of Terror.
Topography of Terror
The government abandoned the site where today’s documentation centre stands for years. No conservation or interpretation measures were envisioned. The public interest started to slowly rise in the early 1970s when the International Building Exhibition (IBA) strongly protested the street construction plan through the site and referred to the significance and importance of the place. Nevertheless, it was not until 1982 that the parliament of Berlin started to discuss the future of the site. The national competition was announced to create the project with the following name “a design of the site of the former Prinz Albrecht Palais”. 194 design projects were submitted, out of which the landscape design of architects Jurgen Enzel and Nikolaus Lang was selected. In 1984 the Senate decided not to implement the project. A new wave of discussion started about the use and design of the site. By the decision of the government, the terrain was prepared for the temporary exhibition, which opened for the public in 1987 in the celebration of the 750th anniversary of Berlin. The title of the documentary exhibition was “Topography of Terror. Gestapo, SS and Reich Security Main Office on the ‘Prinz-Albrecht-Terrain’”. The exhibits were displayed in a hall designed by architect Jurg Steiner. The excavated cellars of the SS building were equipped with information panels introducing the history of the place. As the exhibition was very successful, the organizers decided to extend the intended time of exposition at first for a year and later, temporarily.

It was in February 1989 when the Berlin Senate decided to appoint a commission of experts to develop a concept of the site used for the design project of the “Topography of Terror”. In March 1990, the commission concluded the following: The Senate was recommended to establish a documentation and visitor centre at the site that, according to them, had not only national but also international importance. The remains of the excavated historic building, as well as the traces of the post-war period, were to be left open. These recommendations became the foundation of the concepts of future design accepted by the Berlin House of Representatives and the Senate, and the German federal government.
In 1992 the state of Berlin announced an architectural competition for the new documentation centre. Twelve participants were invited to submit their projects. Peter Zumthor, a Swiss architect (the winner of the Pritzker Prize in 2009) was awarded the first prize and was commissioned to construct. The construction that began in 1997 was halted in 1999 due to financial reasons. Five years later, in 2004, the state of Berlin and the German federal government decided not to sponsor the completion of the building. What was already constructed for Zumthor’s project was demolished.
The competition for the Topography of Terror reopened in 2005. The task was to avoid glorifying the area and concentrate on the perpetrators of the Nazi regime. The winner was chosen in January 2006. Ursula Wilms and Heinz W. Hallmann commissioned the project. The construction started in November 2007 and the space opened on May 7, 2010, presenting the public with several exhibition spaces.
Willms and Hallmann Project
The similarity of the project of Willms and Hallmann to Zumthor’s design is that neither of them refers to symbolism. The pure meaning of the project is to provide an information source; the simplicity of forms and materials is meant to be as minimalistic as possible. The two-story steel and glass rectangle structure and the cracked grey stone surfaces of the site framed by the exhibition trenches were intended to be rationally neutral. The scrubby look is deliberately created to remind the public that the place was neglected for years.
The new design of Willms and Hallmann has been discussed in many articles and publications, some relate to it negatively, others positively. Nevertheless, the place has attracted many tourists and has become one of the landmarks of Berlin.
Urban Context of the Topography of Terror
The location of the Topography of Terror is unique in many ways. Several layers of the city’s history are accumulated here. It is somewhat like a dump of Berlin’s memories waiting to be decoded by visitors. The site is framed by the Berlin Wall that stands between the exhibition trench area and the former Prussian government building, and the Nazi former Air Ministry building. Everything on the other side of the wall was reinterpreted. They found a new function as the Berlin’s MP’s house and the Ministry of Finances of Germany. The monumentality of these structures is the perfect representation of power and importance. The Berlin Wall itself represents the division of the city and the country during Soviet times. It is the declaration that similar vents cannot be repeated in the contemporary history of Berlin. On the southern side of the Wall, everything remains in ruins or traces. This large area looks like an exposed wound in the heart of the city that has remained ajar for decades. The cellars of the Gestapo building, horrifying chambers where people were tortured and murdered, are open for visitors to view. The grey cracked paving stone covering the ground surrounds the area from the outdoor exhibition trench to the very documentation centre. It is stripped by a path for visitors that are stationed by places of significant historic meaning on the site. This monochromatic colour spectrum and the monumentality of the surrounding buildings make the emptiness of the place even more obvious. The trees that border the site on the south of it provide inconceivable place quality. There is an initial feeling of sadness and fear even on the very first visit.
The architecture of the Topography of Terror
“Design should never say, ‘Look at me!’ It should always say, ‘Look at this!’”
– David Craib
The Topography of Terror consists of three main components: the documentation centre, the exhibition trench, and the Berlin Wall. The last one is a frame of the whole site, unbeautified, standing as a divisor, representing a different story of terror. The exhibition trench organized along the wall, roofed by the glass and metal structure, outlines the Gestapo cellar ruins that are located on a lower level. The tourist can have access to the exhibition through staircases and ramps. This part of the site is sharper and more outspoken than a ghostlike, linear documentation centre building to the south of the Wall, standing unaligned to any earlier structures or the street. Ursula Wilms and Heinz W. Hallamann have created a simple flat design, a freestanding steel-reinforced concrete square consisting of eight blocks, in the middle of the site. Its louvred façade acts as a sunscreen and creates the effect of blurting transparency. There is no symbolism and no conceptual connection between the history of the site and the building. It is not a dominating structure drawing attention away from the place. There is no subjectivity in its slight and delicate design. It does not impose the meaning of the site upon visitors. It creates a neutral environment for visitors by not taking a lead in telling the story and letting the audience interpret the meaning of the place. The architects resign from orchestrating the story of the site. Nevertheless, they guide the movement of the visitors. The grey stone surrounds the pedestrian paths and restricts tourists from walking freely around the place. They are led by the clearly defined track, marked by 15 stations and then down to the exhibition trench.

Interior Space of the Documentation Centre
The interior of the documentation centre of the Topography of Terror is organized into eight blocks placed in a clear, spatial order around a courtyard. Once having entered the building, the visitor appears in a large, universal space with an information centre and lockers on the right, the exhibition space on the left and a view over the reflecting pool in the courtyard. Four blocks around the courtyard are occupied by the exhibition space, the rest of the blocks are designed into an auditorium, classroom, administration rooms and a café area. The ground level is bedecked with an open grid ceiling merged with acoustic baffles, lights and other technical systems. The black floor tiles are in total contrast and give a feeling of solid ground instead of the diffusion effect that the ceiling creates. The openness of the space makes it possible to rearrange wall surfaces if needed.

A staircase on the ground floor in the foyer leads visitors downstairs. There they can find a library, conference hall, seminar rooms and facilities, the office of the Topography of Terror Foundation and a memorial department, an archive, plant rooms and restrooms. All the chambers are also arranged around the courtyard marked by a reflecting pool, closed and inaccessible to visitors. It is one of the rare details of symbolic design. The pool can be interpreted as a place where memories are collected, where one mirrors his past and meditates about the future. The only place in the documentation centre associated with the terror victims, not the perpetrators, is in this exact courtyard.

The characteristic of the documentation centre is the transparency and openness. The louvred glass walls create the illusion of the inexistence of barriers. There is no way of escaping the visual contact with the exterior. Abruptly, the visitor becomes aware of the whole site. She/he is placed in the context of learning more about the events from a different perspective. The experience is optional. The design details do not orchestrate the viewer around.
Indoor Permanent Exhibition
The permanent indoor exhibition is dedicated to five main topics: the National Socialist takeover of power; the institution of terror; terror, persecution and extermination of Reich territory; the SS and the Reich Security Main Office in the occupied countries and the end of the war and the post-war period. Importantly, none of the documents exhibited in the centre are originals. Most of them are either photos, copies of documents, or three-dimensional models. They are arranged in chronological order and are easy to follow. The panels lead a visitor through a well-defined zigzag path. The exhibits are more readable than viewable. They provide facts about the perpetrators of the regime without telling the personal stories of the victims.
Identifying the gaps in the process of reflection on history and discussing how institutions, such as museums, memorial sites or documentation centres, can contribute to the interpretation of the unpleasant part of the past and the present century. Architects and designers can be tempted to create designs to impose their narratives. The goal is to have a diversity of narratives and ways of illustrating them. This approach can help professionals to deal with the complexity of the topic and unpack it more completely.
Bibliography
Divisare. Accessed June 15, 2021. http://divisare.com/projects/145382-heinle-wischer-und-partner-stefan-muller-topography-of-terror.
Merin, Gili. 2013. Archidaily. 3 December. Accessed June 15, 2021. http://www.archdaily.com/452513/peter-zumthor-seven-personal-observations-on-presence-in-architecture.
Paci, Irene Aurora. 2014. “Berlin Perspective on Architecture.” A Place of Learning and Warning – The
Topography of Terror. Edited by Alexandra-Elena Anghel, Carole Poisson Nuno Rocha. 1 September. Accessed June 15, 2021.
Philpott, Colin. 2016. Relics of the Reich. Barnsley, South Yorkshire: Pens and Swords Books Ltd.
Scalco, Nick. 2004. Archinect News. 16 June. Accessed June 15, 2021.
http://archinect.com/news/article/2636/zumthor-s-topography-of-terror-scrapped.
Topographie des Terrors. Accessed August 12, 2016. http://www.topographie.de/en/the-historic-site/the-establishment-of-the-topography-of-terror/.

